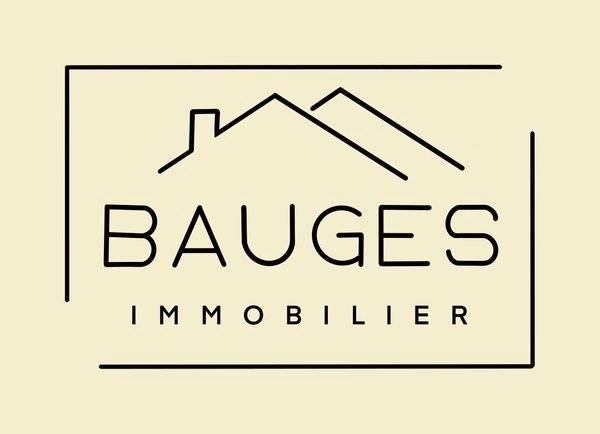Ref. 86000739
4 rooms
3 bedrooms
103.8 m²
€325,000
We propose for sale this lovely house with a semi detached barn. A pleasant 891 m² plot offers a vegetable garden and a pleasure garden with mountain views.
The house: tastefully renovated, with a surface area of 103 m², immerses you in a cozy atmosphere, with spacious rooms of generous size, although the original openings have been preserved. The fireplace in the living room and kitchen provides gentle warmth in winter, while the thick stone walls maintain a pleasant coolness in summer. The views over the valley are unobstructed from the bedrooms and the terrace.
The Barn: You can unleash your creativity in the barn adjoining the house, which measures approximately 110 m² on two levels.
The former stable is clean with a concrete floor, measuring 34.76 m² and a 300 L electric water heater.
To be planned: A kitchen to be fitted out – Exterior insulation of the facade (wood cladding) DPE G -
NOTE: Accessibility may be difficult depending on the type of vehicle – electric radiators – insert fireplace – Sanitation connected to the public network – fiber cement slate roof in good condition – Very beautiful and well-maintained framework – Outdoor parking spaces possible – Carport – Average traffic road below (not the main road in Les Bauges!) CONTACT Gisèle +33 6 79 19 71 39 or Killian +33 7 70 54 62 93

This site is protected by reCAPTCHA and the Google Privacy Policy and Terms of Service apply.